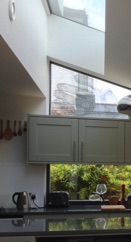Energy Efficient Additions



Extension link and Barn Conversion in Abergavenny
The brief for this project, on the edge of Abergavenny, is to refurbish the original farm cottage, convert an old stone barn and link them via a new build kitchen/studio building. The retained buildings are retrofitted to a high level of thermal efficiency and airtightness, with the new build elements to super insulated standards. New energy systems incorporate under floor heating, a thermal store with solar thermal, and a large amount of building integrated PV.
The design of all the parts refocuses the house onto the new courtyard landscaping, which is also part of the project, and links to the orchard beyond. This will enable the client to accommodate her family and visitors and also to run horticulture courses from her own home in this beautiful setting.
North Wing completed 2021
Main House completion expected 2023
New Dayroom to an Art and Crafts Oxford House
The original small kitchen in this house had become unsuitable for a lifestyle where more time was being spent at home. The ground floor needed refocusing onto a central cooking-eating-living space to complimented the existing evening sitting room with its period inglenook fireplace. The design of this extension on the North side of the house makes the most of evening sun and skylight, as well as completely opening up on one side via bifold doors and windows. The seating focuses around a new log fueled boiler stove, which powers the underfloor heating via a new thermal store.
Completed 2016
Timber framed extension in the Brecon Beacons National Park
This is a modest extension for a young family who were out growing their small terrace home. As well as meeting the demands of the National Park Authority and their ecologists, it has super insulated airtight construction, the technical design of which was optimised to allow it to be self built by the owners.
Completed 2017



New Wing for a Cottage in the Wye Valley Area of Outstanding Natural Beauty
Set in large rural plot with fantastic views over the Wye Valley, this small and attractive cottage has small spaces that currently focus on the rear North side of the cottage where there are no views. The new wing creates a large upper level living room that makes the most of the views and better suits the size of the one acre plot, while still respecting the original cottage. The cottage is to be fully refurbished including raising the roof line, and the new build wing will be super insulated.
Planning achieved Jan 2020





