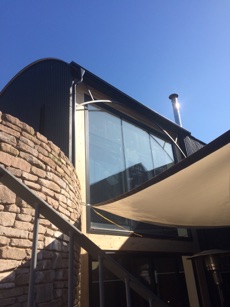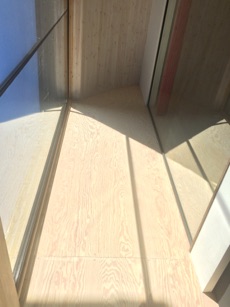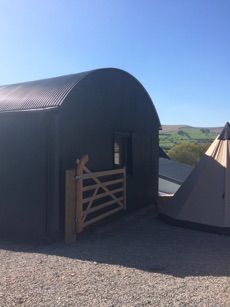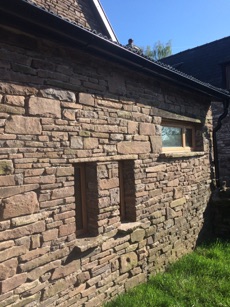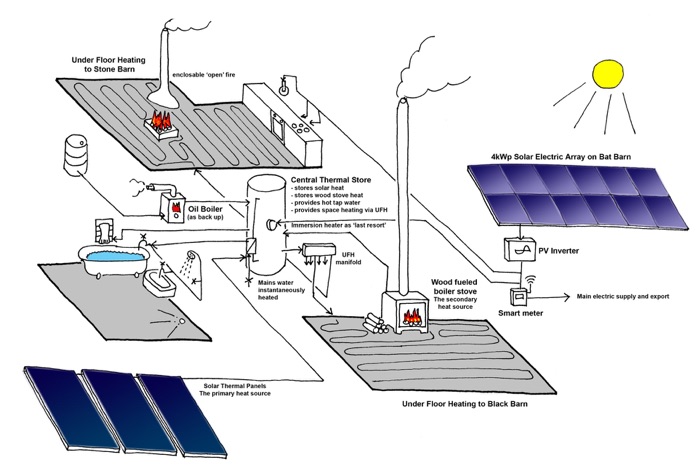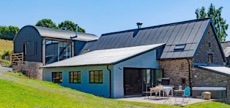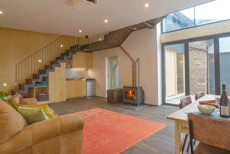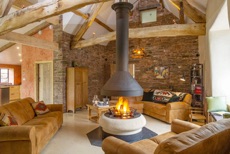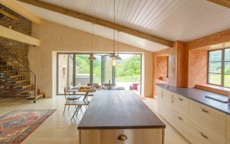Stone and Corrugated Metal Dutch Barns Converted to Zero Energy
Fforest Barns are situated on a sloping hillside in the Brecon Beacons National Park. The group of old farm buildings, (a traditional sandstone ‘long’ barn with block work diary extension and corrugated metal 1950s Dutch Barn), were in a state of disrepair and in 2014 it was decided that Planning Permission would be sought for their conversion. In 2015 Planning was granted for a radical scheme based on the concept of keeping the external appearance and agricultural character as close to the existing as possible, whilst converting the barn structures to be zero energy.
The barns are to be used as holiday lets and to provide a centre for the clients to run wellbeing retreats. This required the layout to be flexible enough to be let out as a whole or as two separate two bedroom units.
On first arrival, the Dutch Barn appears as just an ordinary working black corrugated storage barn, complete with corrugated shutters. It is only on turning the corner and descending down a set of new stone steps into the courtyard that its new two storey, double height glazed form is revealed. Behind the corrugated metal shutters are high performance triple glazed windows.
A new lower level has been formed with concrete retaining walls, with a highly insulated timber framed, airtight structure within. This has been clad internally with beautifully grained wood panelling with the bedrooms appearing to hang within the space, allowing the larger curved roof barn form to be read, with double height volumes at the large glazed opening and as you ascend the rear stairs.
The Old Stone Barn has a large kitchen and dining area within what was the dairy, and a new linking section that deals with the changes in levels and geometries, as well as providing space for a sky lit bathroom.
The walls of the Old Stone Barn have been insulated internally with cork and lime plaster, which follows the curves of the old wall, maintaining a tremendous sense of character. The clients have chosen a large central wood burning open fire, which hints at a traditional medieval Welsh longhouse.
The old and new have been blended to create a property that is full of character whilst using the latest eco building techniques and achieving high levels of energy efficiency.
May 2018


